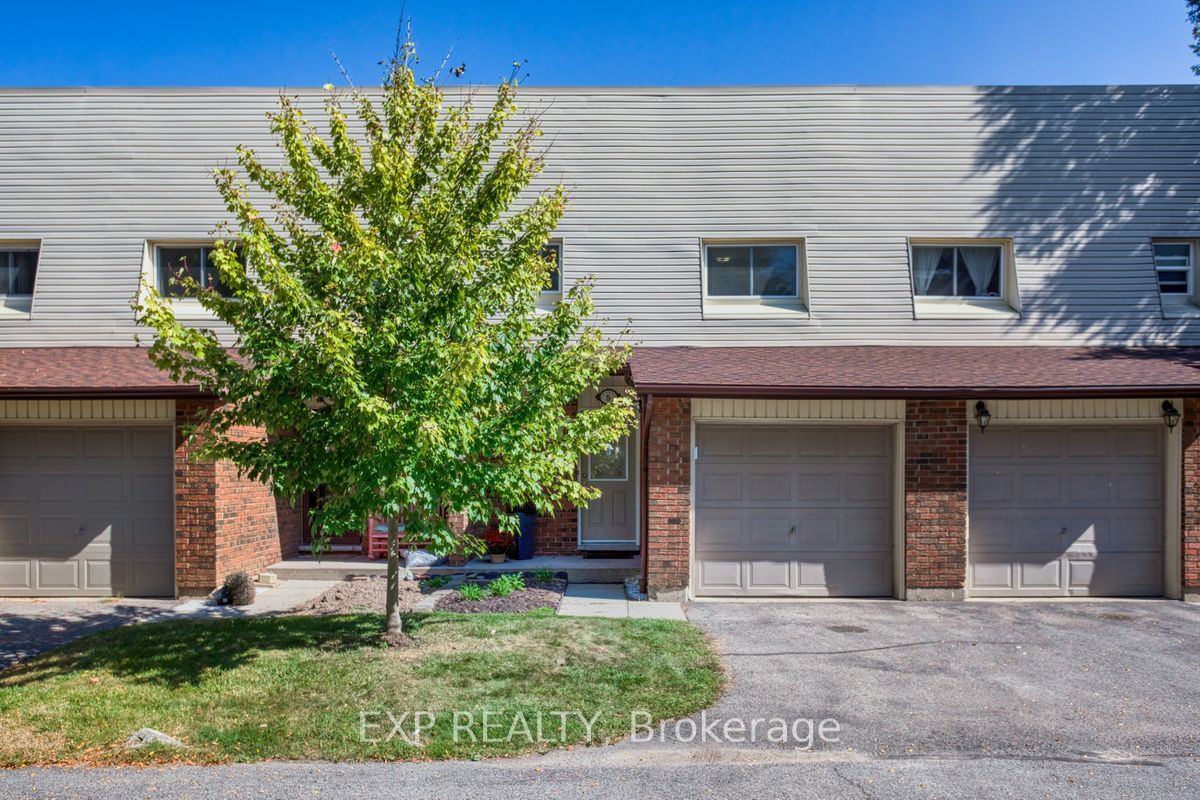$498,000
3-Bed
2-Bath
1000-1199 Sq. ft
Listed on 9/20/24
Listed by EXP REALTY
Featuring 3 spacious bedrooms and 1.5 baths, this townhome is perfectly situated in a Sought-After West Mountain Neighbourhood, just steps from parks (including one right across the street) and close to shopping, schools & transit, 403 and the Linc. The main floor features a very functional kitchen with Stainless Steel fridge, stove & built-in dishwasher, an eat-in breakfast bar and ceramic flooring, seamlessly flowing into the dining room area. The patio door from the spacious living room leads to the perfect backyard; a perfect place to unwind. Upstairs, the large primary bedroom provides a peaceful retreat, complemented by two additional bright bedrooms, a 4-piece bathroom, and a handy linen closet for extra storage.The finished basement offers even more living space, with a generous family room, a fully equipped workshop with a sink, and a laundry/utility room. There's also a roughed-in bathroom, offering potential for future upgrades.INCLUDED IN MAINTENANCE FEES: Internet, Cable, Water, Parking, Lawn Mowing, Snow Removal, Exterior Maintenance and Building Insurance.
X9361386
Condo Townhouse, 2-Storey
1000-1199
6+2
3
2
1
Attached
2
Exclusive
Central Air
Part Fin
N
Brick, Vinyl Siding
Forced Air
N
$2,719.66 (2024)
Y
WCP
17
E
None
Restrict
SMI
1
Y
Y
$516.00
Bbqs Allowed, Visitor Parking
